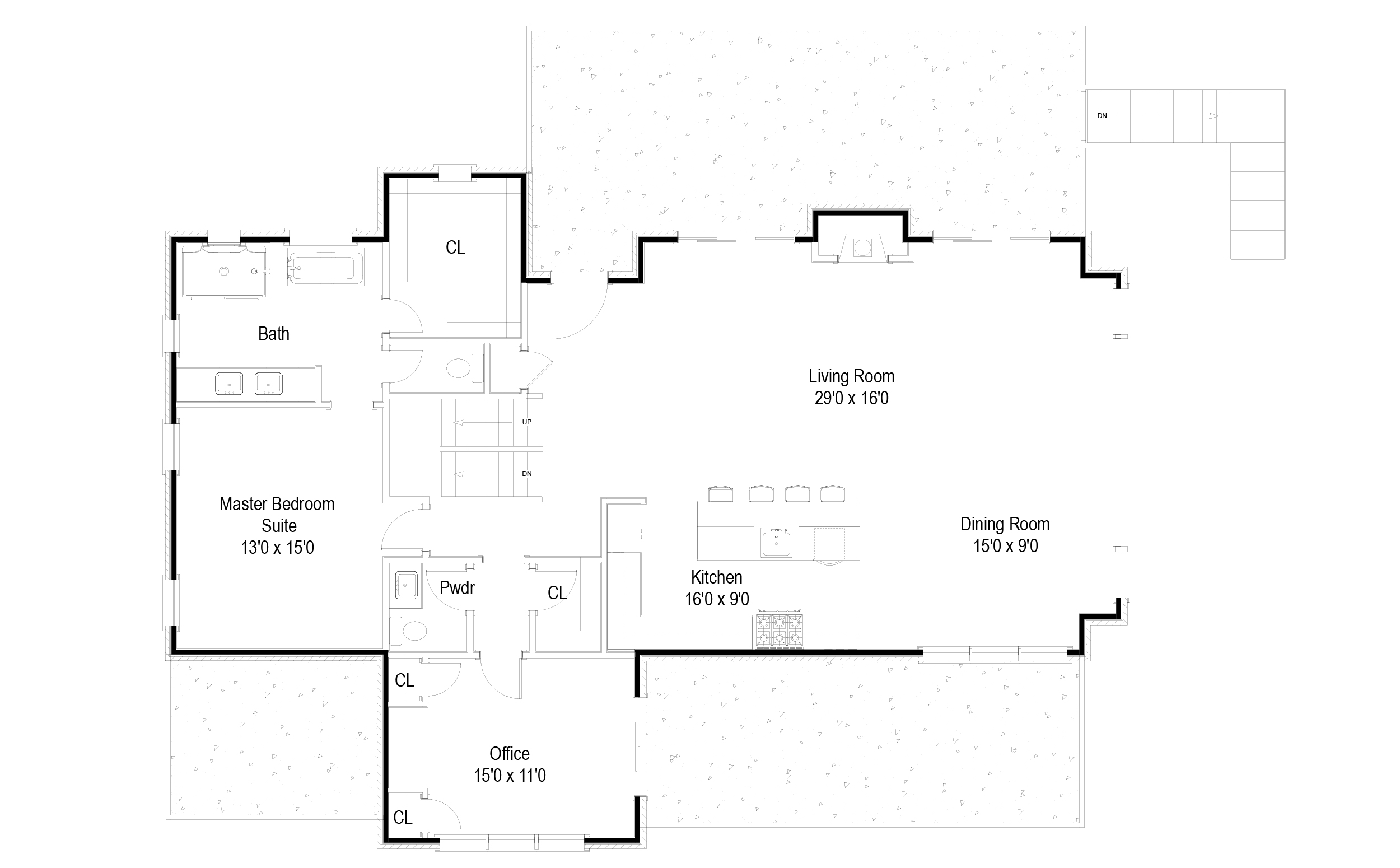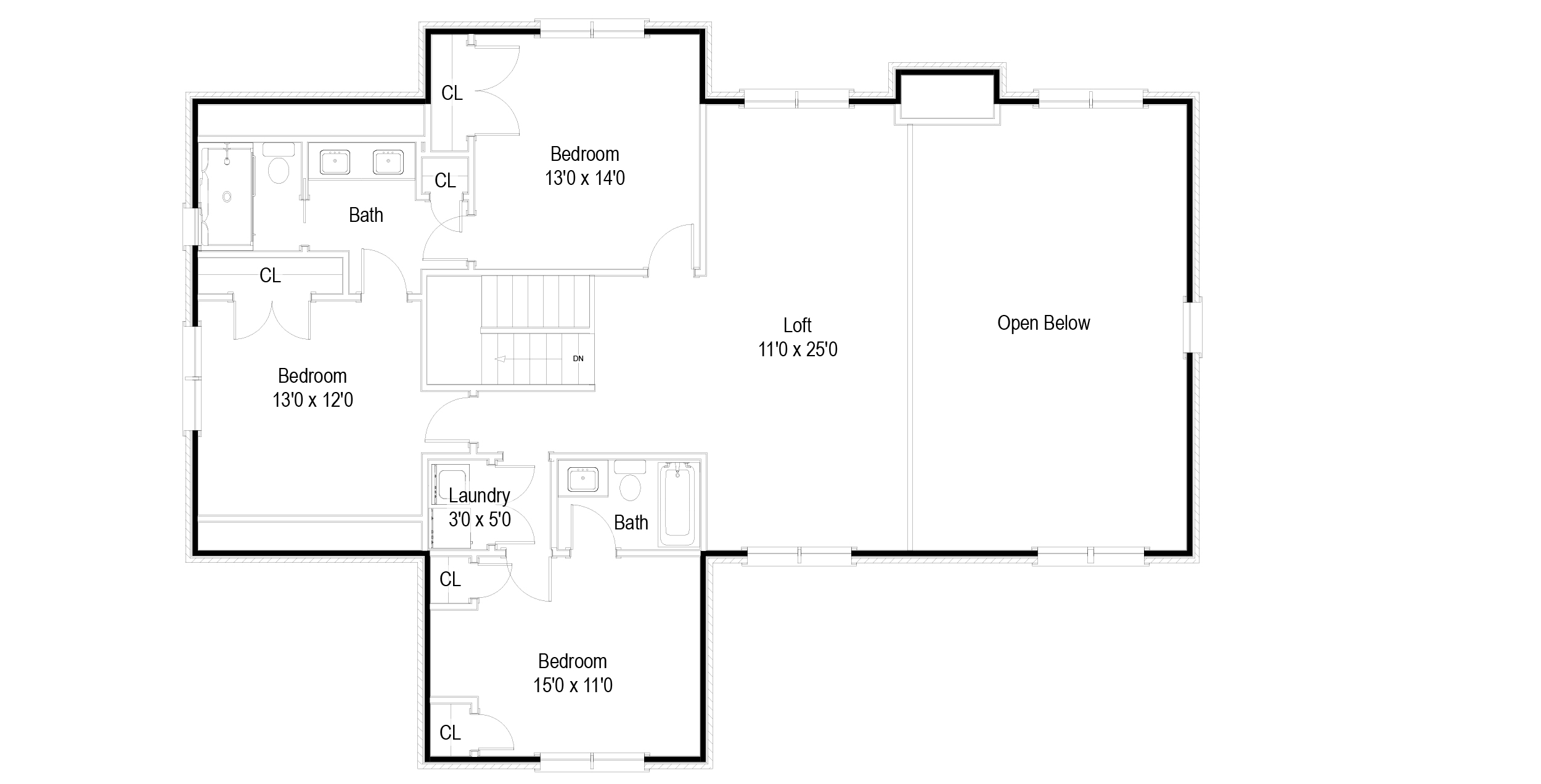Home > Availability > 13 Juneau Circle
13 JUNEAU CIRCLE
NEDERLAND, CO 80466
$1,980,000 | 4 BEDROOMS | 5 BATHS
3325 FINISHED SF | 3925 TOTAL SF
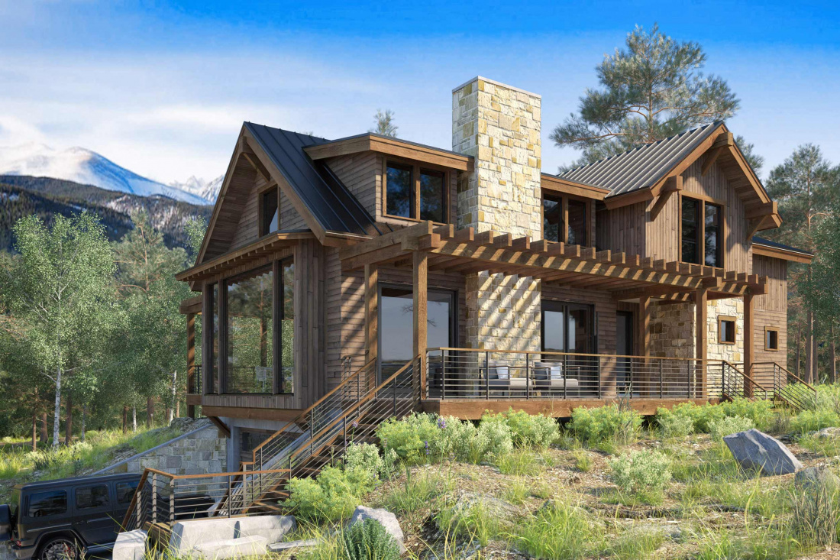
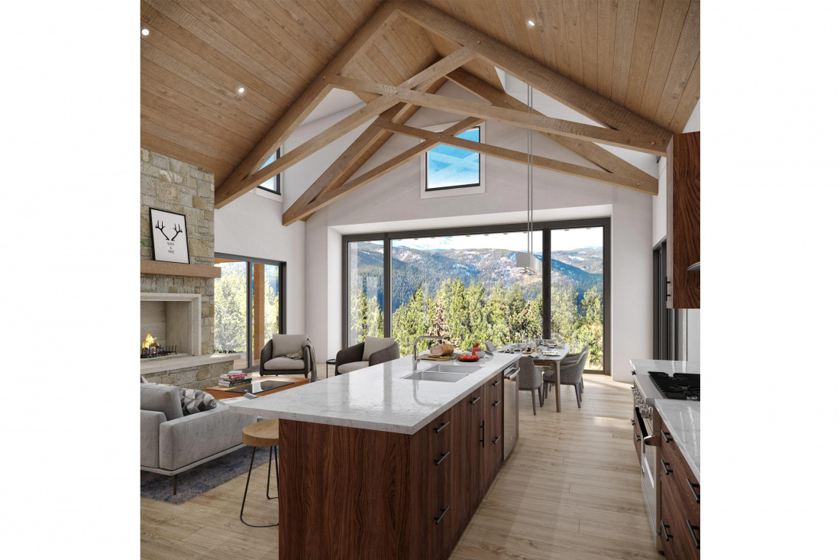
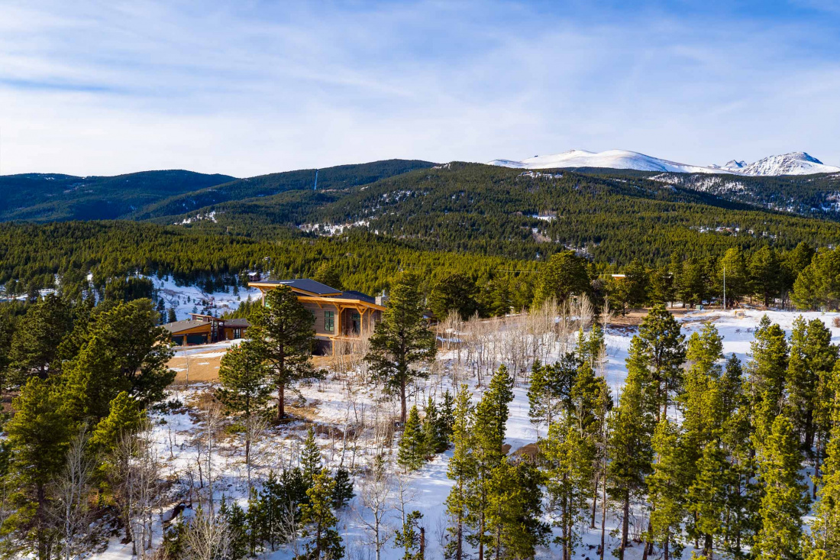
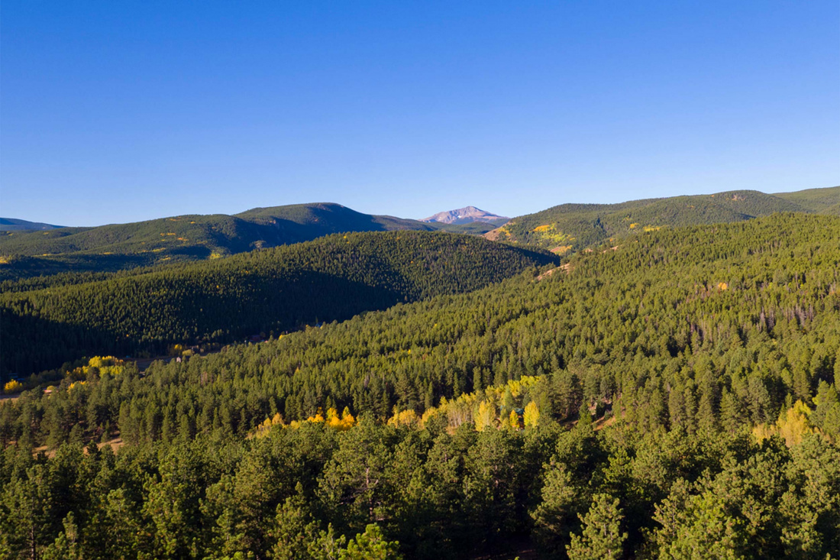
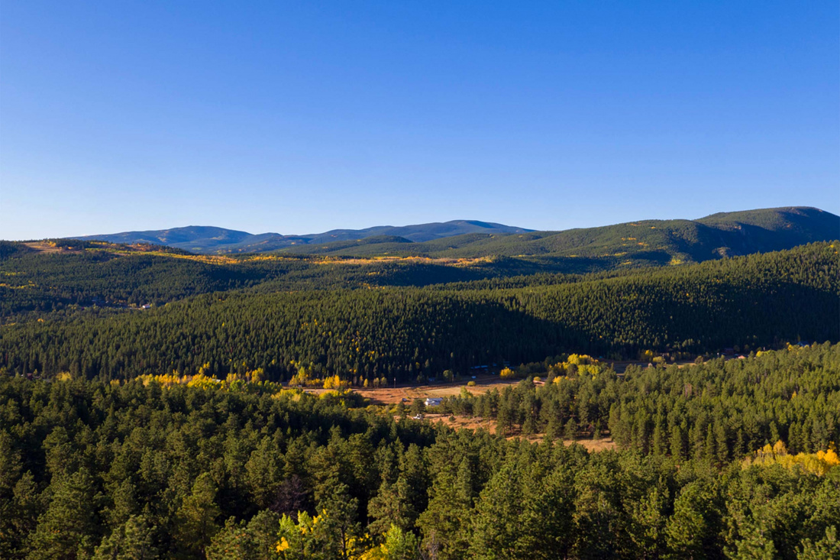
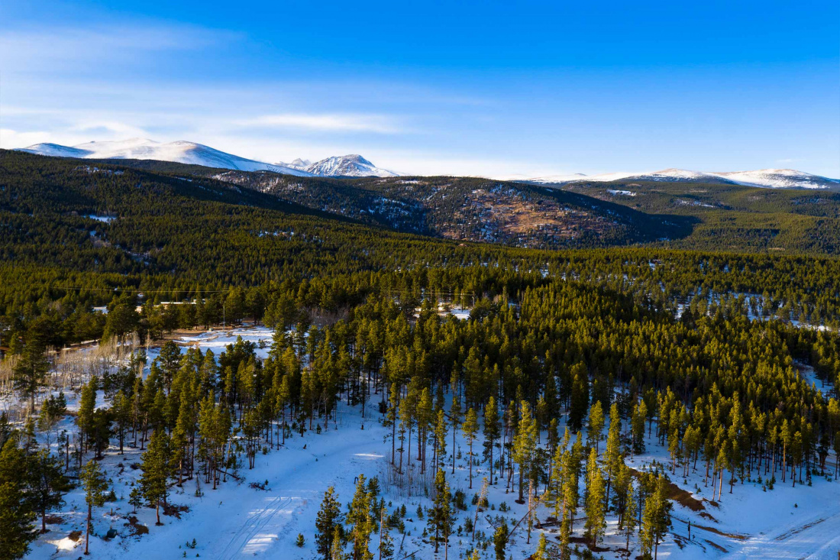
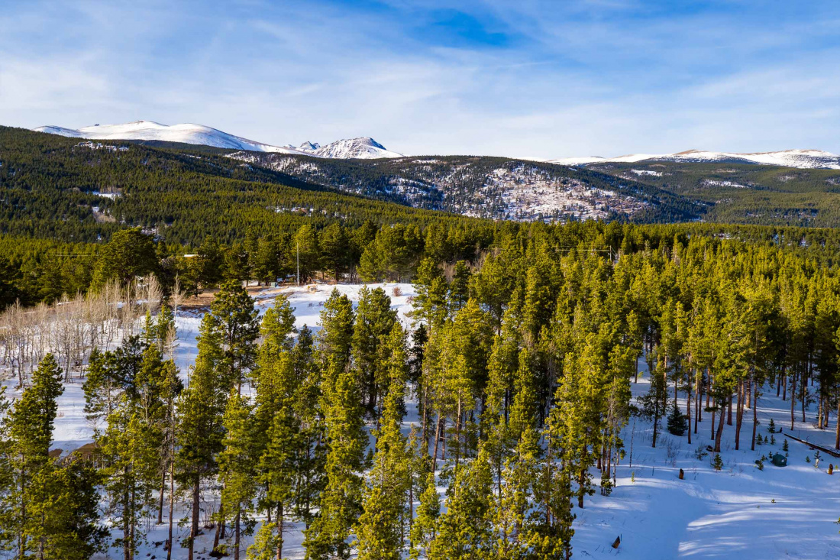
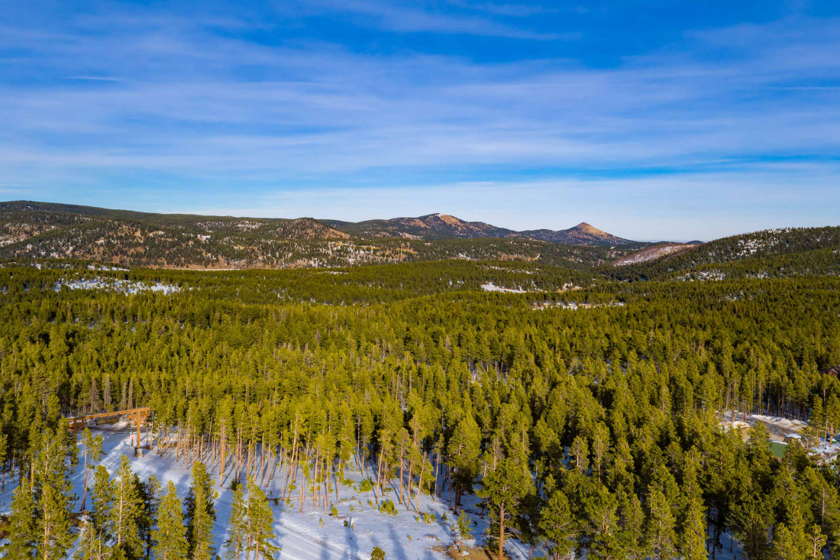
Caribou Ridge is a luxury mountain home community situated on 40 tree-filled acres just 20 minutes west of Boulder. The neighborhood offers unparalleled views of the Rocky Mountains and is bordered by private land, open space, and National Forest lands providing a park-like setting with year-round access to trail systems and local skiing at Eldora.
This stunning mountain contemporary home is designed to embrace the breathtaking views and nature surrounding this one-of-a-kind property. The moment you step through the front door, expansive snow-capped mountain views fill the room and south facing decks off the main living area and master bedroom allow for year-round indoor/outdoor living. Graced with the finest finishes available and built with the latest innovation and technology, this 4-bedroom and 5-bathroom residence truly represents Colorado mountain living at its best. The large open floor plan is perfect for everyday living and entertaining. Multiple outdoor living spaces allow you to enjoy Colorado’s 300+ days a year of sunshine.
KEY FEATURES
SETTING
- Located in Caribou Ridge – a luxury mountain home community
- Minutes from world-class skiing, hiking, dining and so much more!
- Spectacular views from every vantage point
- 17,462 square foot (0.4 acre) lot
GENERAL
- Stunning mountain contemporary home
- 4 Bedrooms and 5 Bathrooms
- 3325 finished square feet
- 2-car heated garage (600 square feet)
- Timber framing with exposed beams
- Thoughtful open floor plan perfect for everyday living and entertaining
- Main level master suite
- Black Windswept siding and natural stone veneer
- Architectural asphalt shingles and standing seam metal roof
- Low-E, high-efficiency aluminum clad exterior and wood interior windows
- Solid knotty alder interior doors with black Emtek hardware
- DuChateau flooring
- Designer lighting fixtures and LED recessed lighting throughout
KITCHEN
- Custom soft-close cabinetry
- Leathered granite counter tops
- Stone backsplash
- Thermador 48” refrigerator
- Thermador 36” range
- Thermador 30” Steam and convection oven
- Thermador 36” Chimney wall hood
- Thermador dishwasher
- GE microwave
- Zephyr wine refrigerator
- Moen pull-out spray faucet
- Blanco single bowl sink
- Large walk-in pantry
LIVING ROOM/DINING ROOM
- Stunning panoramic views from every window
- Soaring ceilings with exposed beams
- X Pro 54” linear gas fireplace surrounded by natural stone
- Seamless indoor/outdoor living with covered outdoor patio
- This is the heart of the home!
MASTER BEDROOM/BATHROOM
- Main level private sanctuary
- Wake up every morning to inspiring views
- Seamless indoor/outdoor living
- Luxurious 5-piece master bathroom
- Large walk-in steam shower with Brizo rain shower and shower heads
- Boyce Acrylic Tub with Kohler faucet
- Alder custom vanity with 2 Kohler sinks and faucets
- Mirabelle one-piece toilet
- Custom tile/marble throughout
- Large walk-in closet with custom built-in cabinetry
UPPER LEVEL
- 2 bedrooms with ensuite bathrooms
- Spectacular views!
LOWER LEVEL
- Large family room with tons of natural light and views
- Seamless indoor/outdoor living spaces
- X Pro 54” linear gas fireplace
- Guest suite with ensuite bathroom
- Laundry room
BATHROOMS
- Custom vanities
- Kohler undermount sinks
- Kohler faucets
- Mirabelle one-piece toilets
MECHANICAL
- High-efficiency in-floor radiant throughout
- High-efficiency sidearm hot water heater
UTILITIES
- City water
- City sewer
- Natural gas
- 200 AMP electrical service
- Fiber optic internet, cable and telephone



